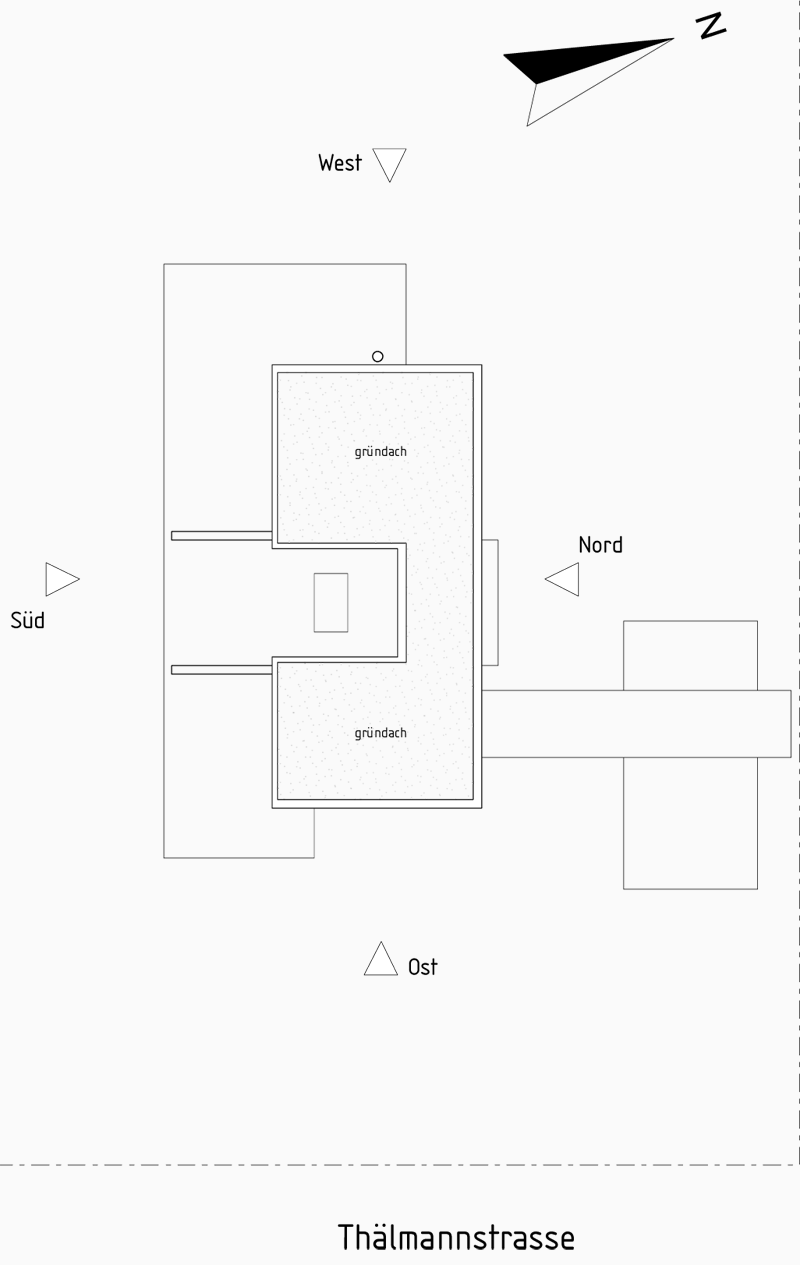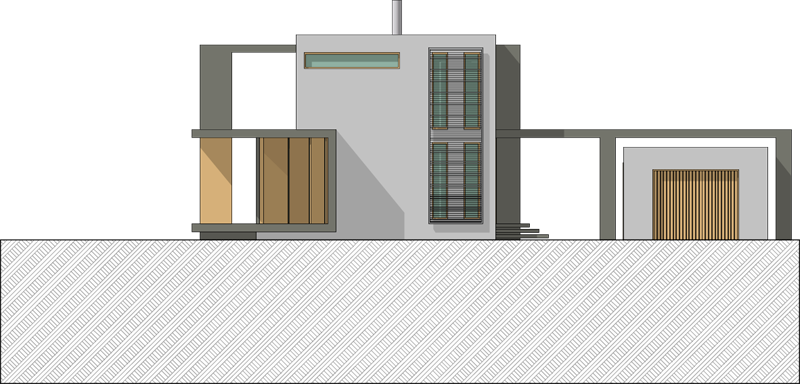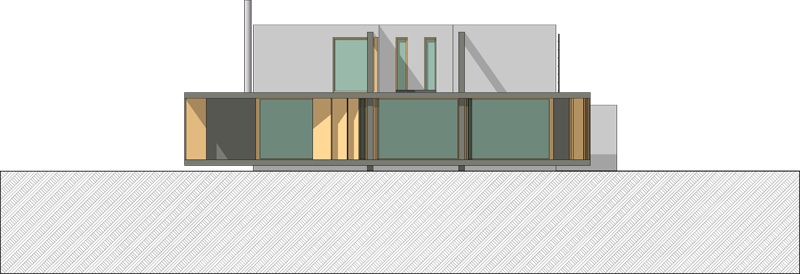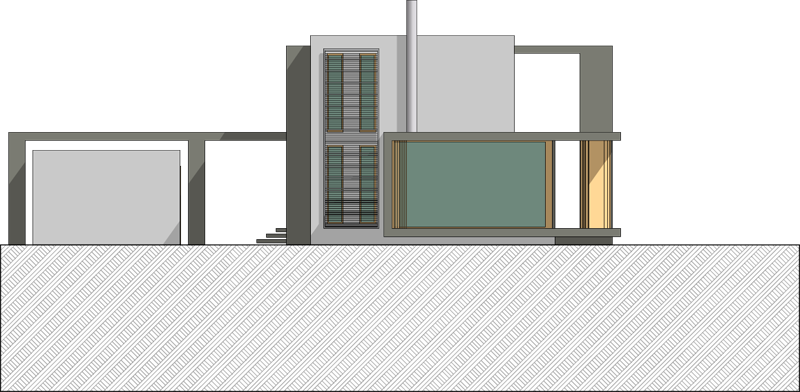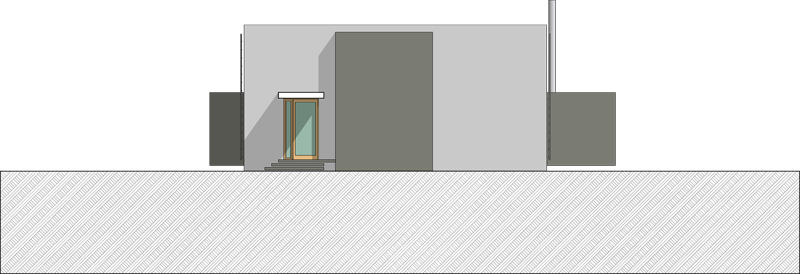Blumenhagen Haus, Germany - 2012
The clients had bought a 5200sqm property in the East of Germany a few years back with the plan to realise their dream home for retirement on it. The brief was very clear: both are admirers of the modern architecture of the Bauhaus and the house should be a interpretation of that style suited to a modern lifestyle; have enough space for themselves and visitors; spacious and combined kitchen - dining - living area; a fireplace and reading area; and to be totally lockable for the times the married couple is traveling overseas. The project is still ongoing.


