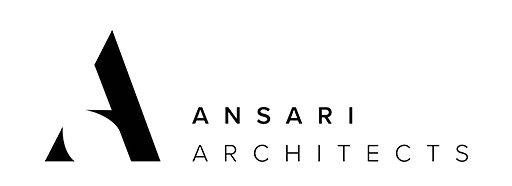Schematic Design
This means creating some rough study drawings, which illustrates the basic concepts of the design, based on your project requirements and goals. This could include spatial relationships along with the basic scale and forms that you might want.
This stage of the process also involves:
Initial research into local regulations
Includes customer co-design meetings.,
Working closely with customer.
Initial sketches by hand before switching over to digital for greater accuracy and easier editing during co-design meetings.
2A. Town Planning
2B. Design Development
2A.
Town planning will only be included if required
If it is required, all the information gathered in the schematic design phase will be prepared into the drawings and documents necessary for a town planning submission.
Town planning applications could include site plans, elevation drawings and a written report, as well as details that could affect your application such as urban design outcomes and enhancing heritage significance.
The process of obtaining a town planning permit involves liaising with local councils and other necessary entities. Each council has its own planning scheme, which regulates the use and development of their land.
It is highly recommended to have a town planning permit before moving forward with a project to ensure the council requires no further changes.
2B.
During this stage, the schematic design is taken one step further to create more detailed plans including elevations and section drawings.
This stage of the process also involves:
Developed drawings of all interiors (if included in the scope) to show customer’s the layout and look of their future kitchen, bathroom, laundry etc.
A preliminary selection of materials, fixtures and finishes for the customer’s consideration.
The continuation of a close working relationship with the customer, as all necessary decisions have to be made during this stage.
3A. Documentation for Construction
3B. Building Permit Application
3A.
If the customer is happy with their design development drawings, it will be time to move onto producing documents for construction. These include architectural drawings (site plan, floor plans, sections, details etc.) that have enough detail for the contractor to complete the project.
3B.
This will certify that any proposed plans comply with the relevant regulations and enable building work to be undertaken according to your specifications and other relevant documentation. We can help you navigate the recent changes to Victoria’s building permit and levy laws that commenced on 1 July 2019, along with additional changes that commenced on 1 January 2020.
4. Tender or Builder Selection
There are two ways a customer can find the right builder for their project:
Competitive Tender - This will provide the opportunity to acquire a commercially driven, competitive cost for a project.
Negotiated Offer - This enables the customer to provide a trusted builder with the construction documents to seek a proposal for cost and duration of works.
5. Construction Contract Administration
This means liaising between the customer and their builder to ensure that the construction contract is executed in accordance with its terms. Contract administration can also involve managing the tender and bidding process, maintaining records relating to receipts for materials and services, and interpreting contract terms in order to resolve disagreements.
Ansari Architects will also liaise with required external consultants like structural engineers, hydraulic and mechanical engineers, Green Star Energy raters, heritage advisors, interior designers (if one is preferred) and landscapers.
If you need an external consultant or would like help with project planning, budget setting or furnishing selections, please get in touch for recommendations.
